There once was a cabin overlooking Flowing Lake in Snohomish, Washington. When it burned down, the property went up for sale and the clients of David Vandervort Architects purchased the empty lot with the hope of enjoying their weekends gazing out at the beautiful lake view. Their goal was to invite family and friends to an amazing retreat nestled among the old-growth firs that created a natural backdrop. Due to the fire that had occurred on the property, the site was relatively cleared and ready for new construction and the restoration of the landscape. This made the owners very excited that they were finally going to build their nature getaway.
The team at David Vandervort Architects has a knack for creating architecture with drama and character. Their ability to address a client’s unique needs, while still respecting the nature of the site, leads to a great variety in their design work. For this project, they carefully analyzed the various site conditions and responded with a contemporary design that not only maximized the lake view, but preserved the forest landscape.
Their clients wanted a home that would capture a view of the lake and the forested landscape from as many angles of the house as possible. The solution was a dwelling that included walls and walls of Thermally Improved Aluminum windows and sliding patio doors to maximize the amount of daylight into the home.
“The flexibility to order custom sizes, with narrow profiles at a reasonable cost were the main reasons we used Milgard® Thermal Break Aluminum windows on this project,” said Mike Butrim, of David Vandervort Architects. “It was the perfect choice for this house.”
The property was also designed to step down the hill and provide easy access to the water’s edge where the residents could enjoy aquatic activities. Both the interior and exterior movement through the space needed to follow the slope of the land where the occupants could flow easily from one level to the next and engage with the landscape at a variety of viewpoints.
Just off the main footpath, each living space extends into the natural surroundings through the large window areas and cantilevered elements. The result? A home that is balanced within the trees.
One goal for both the homeowners and architect was for the structure to blend into its surroundings. Natural and dark colors were chosen to accomplish that task, including Dark Bronze Anodized frames on the interior and exterior of the windows. When you look back across the lake there are many house that stand out against the backdrop of trees, but, this home is barely discernable from the natural setting. And, that’s just what the clients wanted.
Project: Snohomish, Washington
Architect: David Vandervort Architects, Seattle, WA
Manufacturer: Milgard Windows & Doors
Spec: Thermally Improved Aluminum windows
Photos: Mark Woods Photography
For more information, visit www.milgard.com.
Milgard® Windows & Doors
#1-800-Milgard

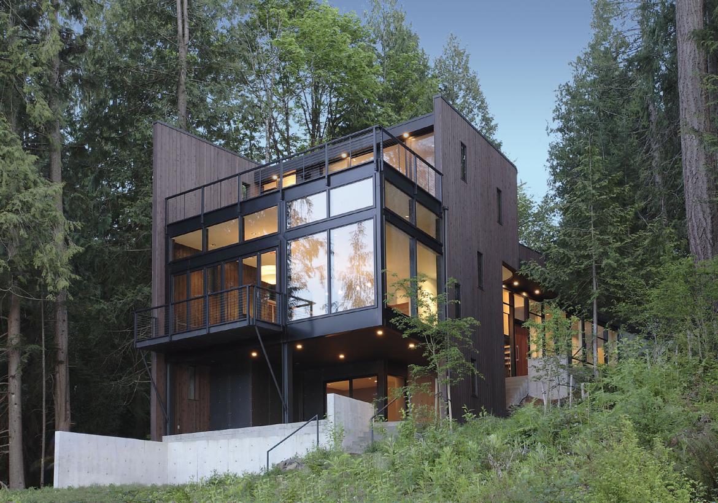
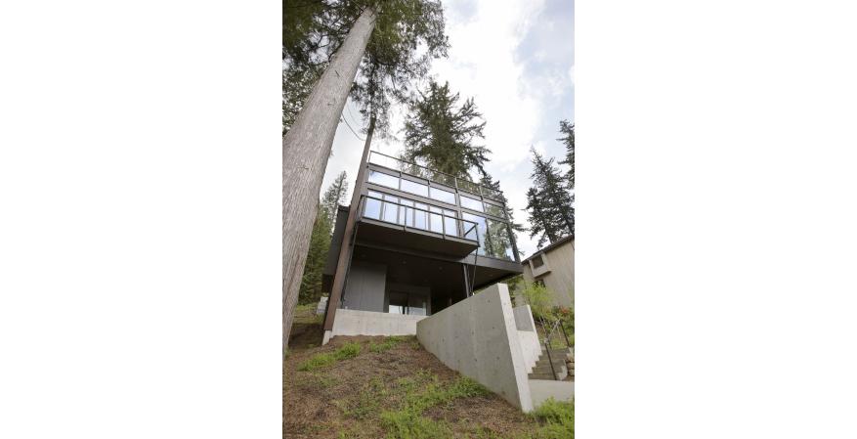
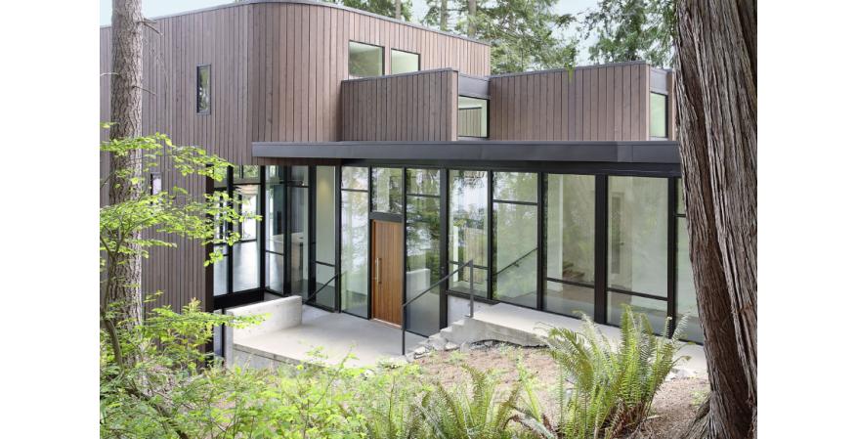
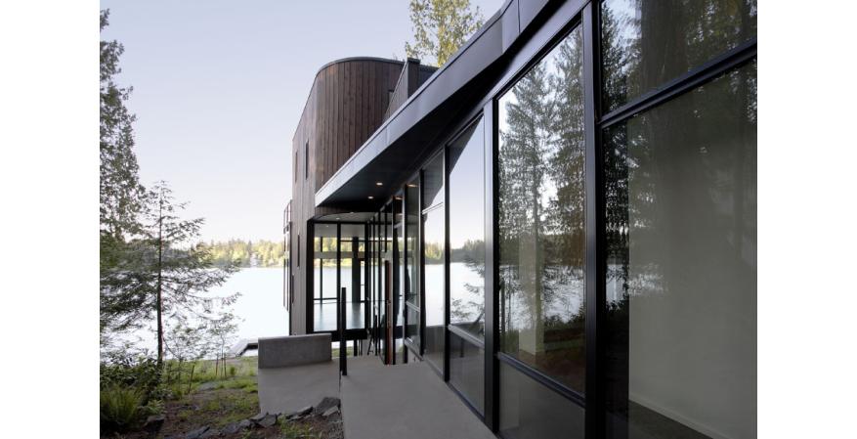
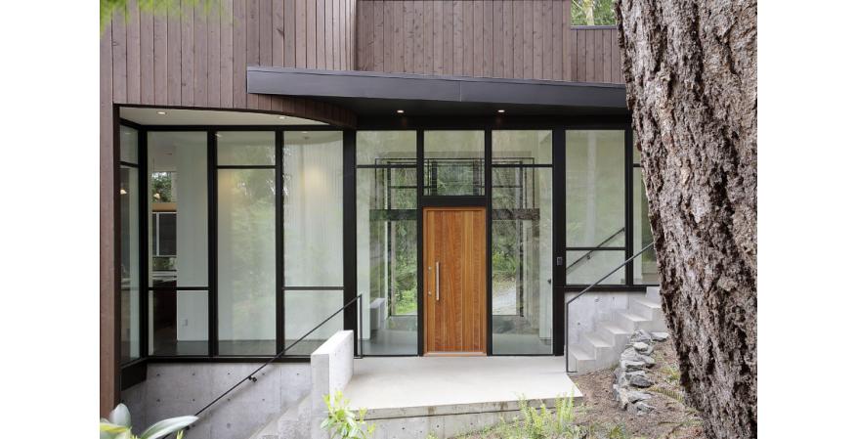
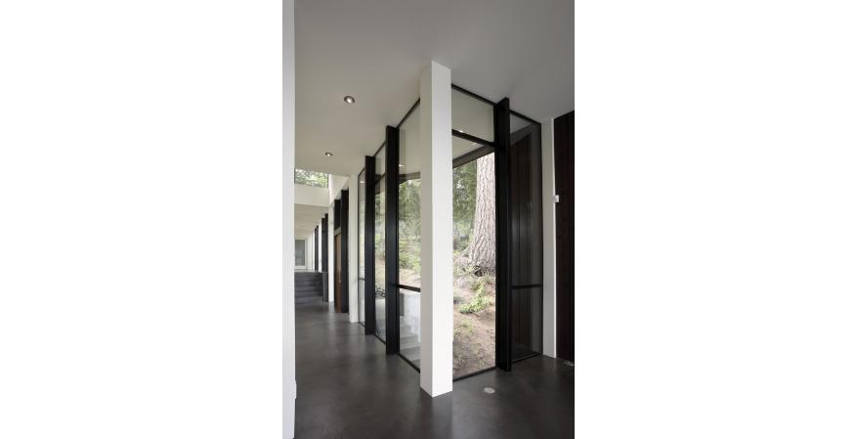
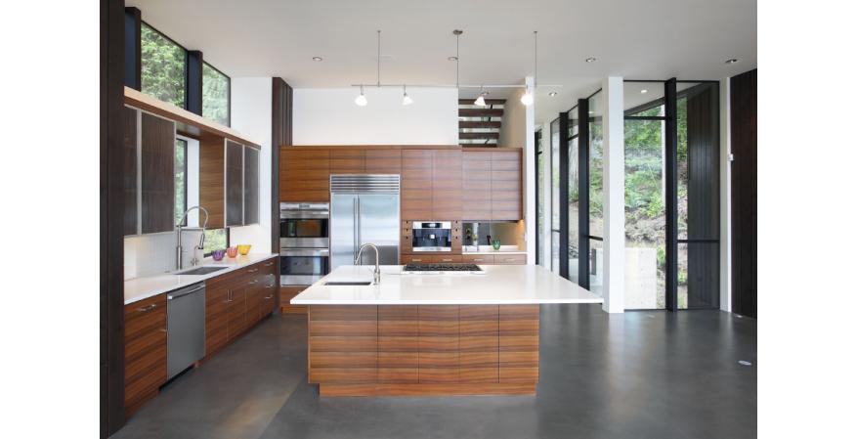
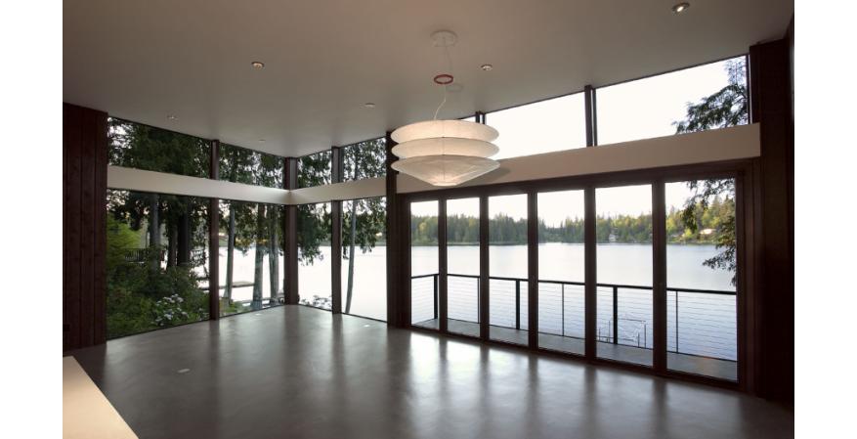
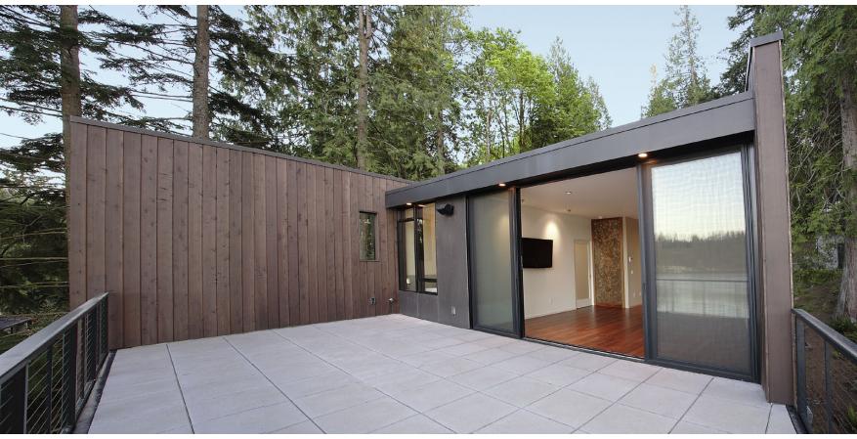
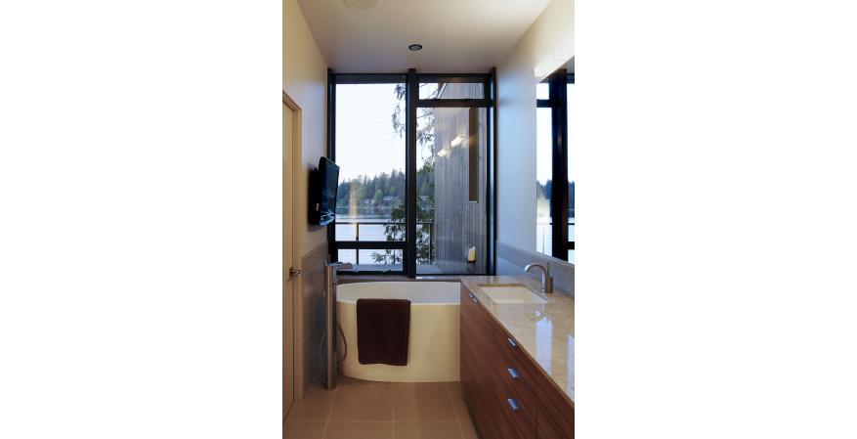

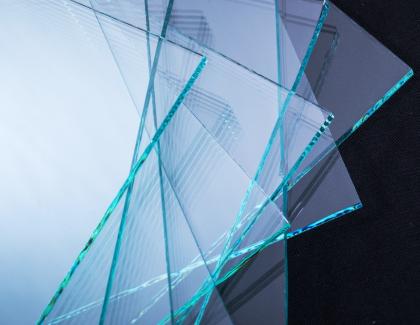
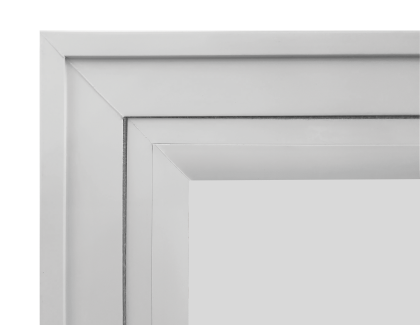
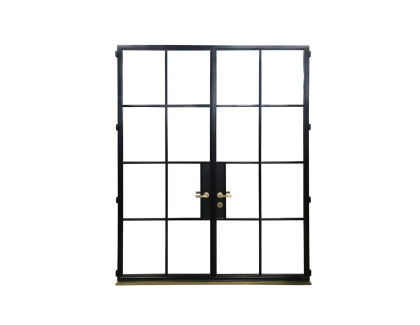


Add new comment