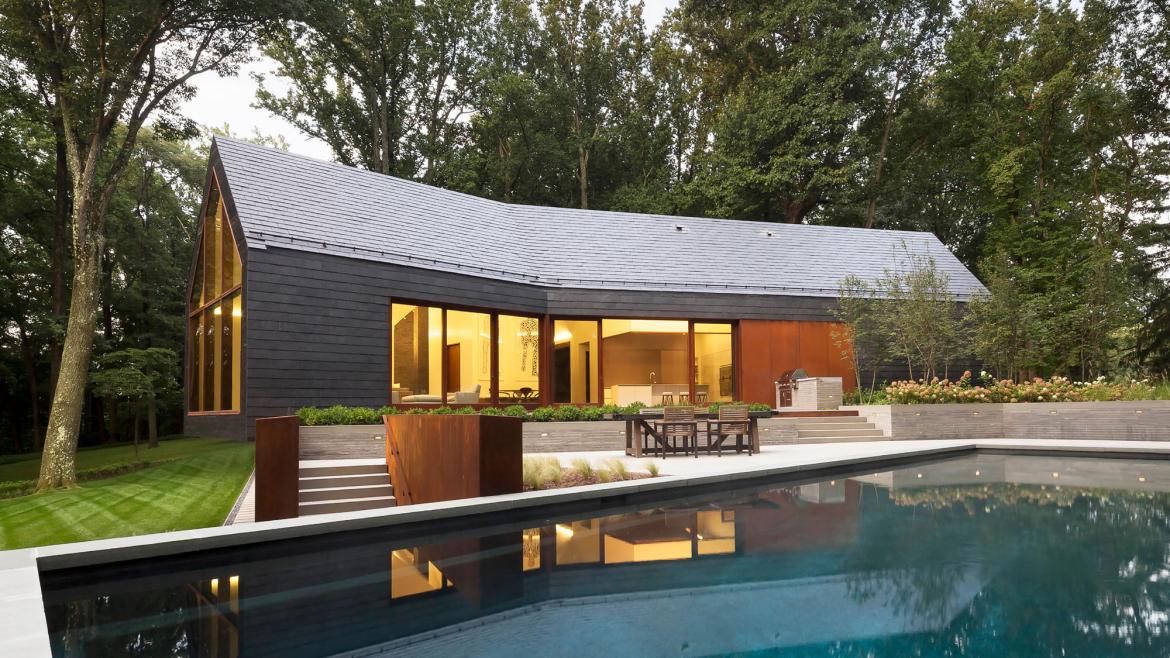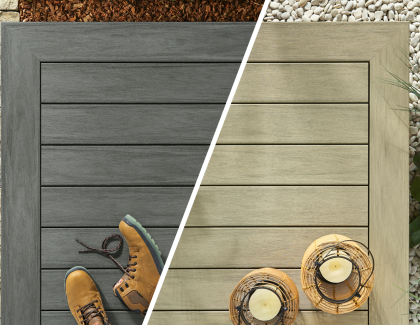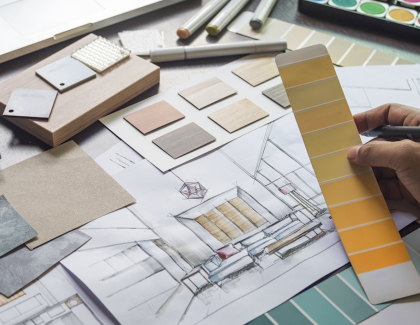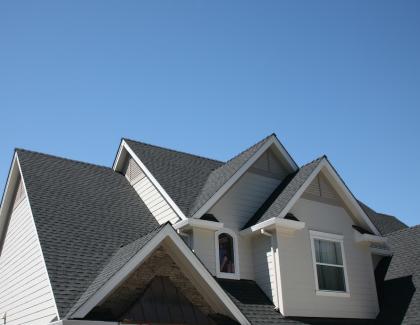
Black exteriors have been trending lately, but the latest Instagram posts didn’t inspire the black cladding on this Baltimore house.
Designed by local firm Ziger Snead Architects, the house memorializes the owners’ previous abode on the site, which had been destroyed by an electrical fire. The new home is grounded in history, but its crisp lines and expanses of glass are clearly contemporary. “A very modern house with a traditional gable form was the design marriage that worked for this couple,” says architect Douglas Bothner, a partner at the firm.

The entrance to the home stands out from the slate shingles, called out by Cor-TEN panels and a mahogany soffit overhead. / Photo: Jennifer Hughes Photography & Adam Rouse Photography
The new 7,000-square-foot home appears to be a one-story, wood-shingled house. Built on a slope, it actually has two levels. And both its gable roof and walls are clad in Del Carmen slate shingles; the architects chose the Spanish stone over Vermont slate for its uniform color and ability to resist fading. The gable ends of the house are clad in cedar planking that’s been charred, a traditional Japanese finish called shou sugi ban. Inside, the home’s two fireplaces are distinctively clad in Endicott’s Manganese Ironspot brick, an integrally colored black brick with an iridescent finish.
[Related: EXPANSIVE WINDOWS GIVE SUBURBAN HOME AN INDOOR/OUTDOOR CONNECTION]

Because of its wooded context, the dark slate house is shielded from excessive heat gain. / Photos: Jennifer Hughes Photography & Adam Rouse Photography
The home’s durable, low-maintenance exterior required a heavy-duty structure that could handle the weight of the slate shingles. Here, structural steel and 2-by-6 framing are overlaid with structural insulated panels that provide a continuous nailing system and insulation. Custom mahogany-framed sliding doors and windows from Duratherm bridge the indoors with the wooded exteriors on this 3-acre lot.

Photo: Jennifer Hughes Photography & Adam Rouse Photography
Large-format, 4-by-4-foot ceramic tile flooring, which is used both indoors and out, also helps to dissolve boundaries. According to the architects, using tile—in this case, Imola’s Concrete Project—was more cost-effective than pouring concrete, although the floor system also needed to be extremely stiff and required special engineering. Another benefit of tile: Ziger Snead was able to create minimalist ventilation grilles that are flush with the floor by water-cutting grooves in the tile and reinforcing it with a steel plate. Under the tile, Warmboard radiant heating provides even heat and is powered by the home’s geothermal heat pump.
[Related: LARGE, SLIDING GLASS DOORS, 16-FOOT CEILINGS ADD TO CALIFORNIA HOME'S INDOOR/OUTDOOR DESIGN]

Photo: Jennifer Hughes Photography & Adam Rouse Photography
Maintaining the home’s clean lines was a particular obsession of this project; the clients specifically requested that the house have no visible rain gutters, so the architects installed built-in copper gutters that are integrated into the roofline. The sleek roof has only two small vents in addition to its two chimneys. Since the vent ducts for all the bathrooms were ganged together in the roof framing. And there’s a discreet sprinkler system, which the old house did not have. “When you find a strong concept and distill the material palette to its essence, the detailing becomes much easier, and we can focus on innovative solutions to problems,” says Bothner.
[Related: MODULAR UNIT CHALLENGES CONCEPTION OF WHAT A TINY HOME IS]
This story first appeared in PRODUCTS' sister publication Custom Builder.








Add new comment