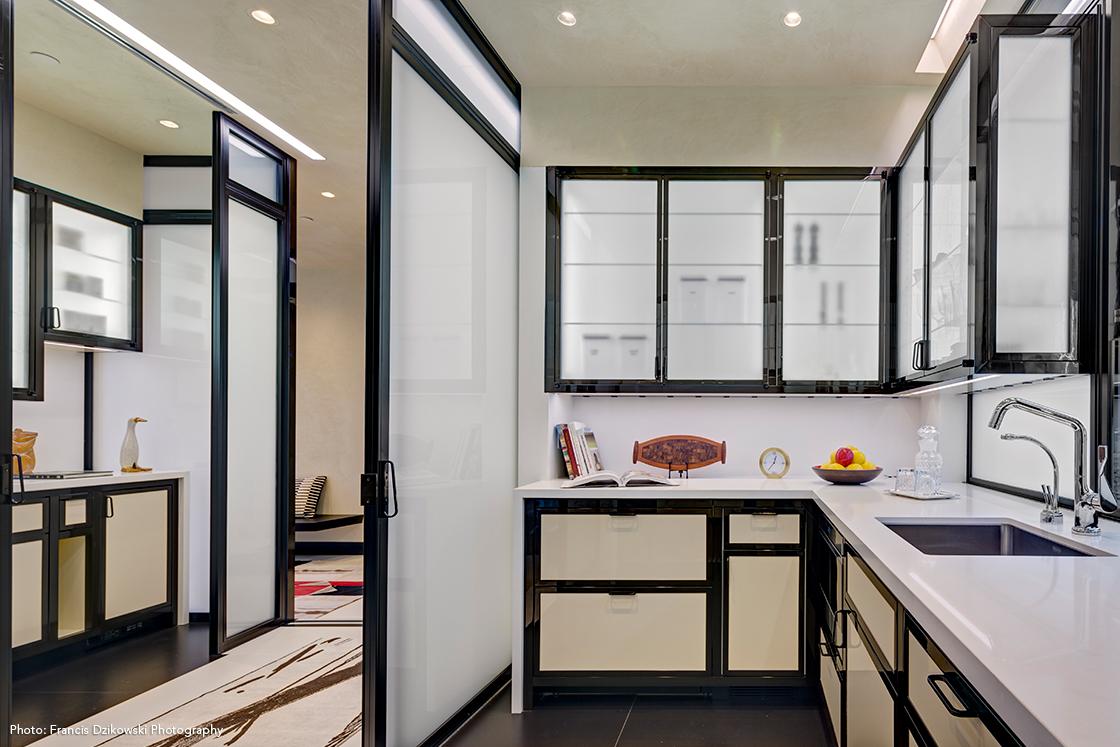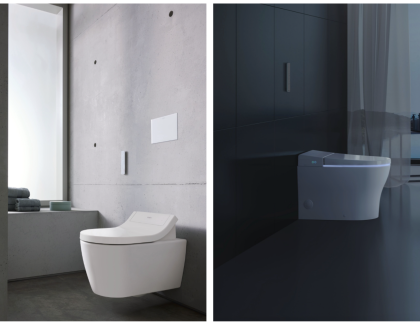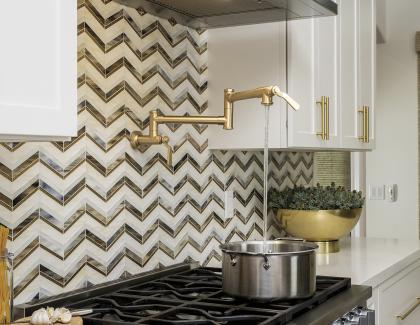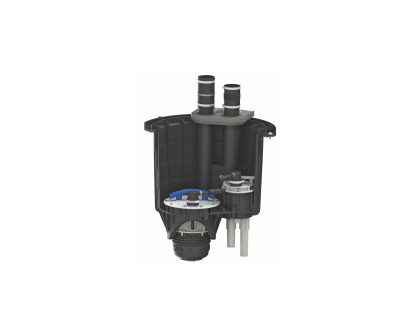Architect Monique Agnew, principal of Monique Agnew Architecture, wanted to bring modernity to this Rocky Mountain Ranch project and specifically called for steel windows and doors to achieve that.
Surrounded by Aspen trees and Roaring Fork River, Independence Pass is known as a classic Colorado byway with plentiful access to explore the Rocky Mountains. The Rocky Mountain Ranch project lives nestled in nature right off of this pass.
To have minimal views of the outdoors would be a crime in this home as the rear faces out to some of Mother Nature’s greatest creations. This may be why the homeowners initially opted for Hope’s windows and doors 21 years ago.
[ Read More: 2020 WINDOW GUIDE: DEMAND IS HIGH FOR BIG OPENINGS WITH HIGH PERFORMANCE ]

Fast forward to 2014 and the homeowners were so pleased with the products that they decided to incorporate more Hope’s products throughout the interior of the home as well as the exterior.
“It would probably be the testament to the quality of our product from the standpoint of we’ve been manufacturing windows since 1912 and a lot of those windows that were manufactured are still in use today,” says Matt Fuller, national sales manager at Hope’s. “From a functionability standpoint, I would say that those windows and doors that are 20 years old are still operating like they’re brand new.”
Interior Glass Walls
Hope’s is a custom, handcrafted window and door frame company which utilizes solid hot-rolled steel and bronze. Agnew went with the company’s hot-rolled steel frames, which offer an extremely small profile, perfectly fitting for her modern vision.
In addition to being stronger than both aluminum and wood, solid hot-rolled steel maintains thin lines that allows for the maximization of glass, says Fuller. Hope’s steel profiles are 1 7/6ths of an inch. These frames are also made to house high performance glass.
The Rocky Mountain Ranch renovations were done in three phases over the span of three years due to the ranch’s occupancy patterns and contractor schedules. For the first phase, which took six months to complete, Agnew tackled the area where visitors and residents would first be greeted: the entryway.
[ Read More: PROJECT OF THE WEEK: AN URBAN HOME WITH A WILD DRAGON-SCALE METAL ROOF ]

Instead of choosing traditional walls for the entryway’s interior, Agnew strategically chose glass for the 375-square-foot hall.
“Prior to this renovation, the hallway area was very dark, so I redesigned it with sliding Hope’s doors instead of solid walls,” Agnew told Hope’s. “This allows light to pass through the glass, into the hall, and makes a small space appear larger.”
As residents enter the ranch, the natural sunlight follows them in from the home’s entirely clear glass door. Additionally, large sliding glass doors in the rear of the home allow for even more light to spew in.
As a solutions-based company, Hope’s crafts the window and door frames, along with all necessary hardware. This means that the geometric-shaped locking mechanism on the front door came custom designed from the company.
[ Read More: AN ARCHITECTURAL LIGHTING SYSTEM MADE FROM LEATHER ]

“The unique thing about the design that they came up with for the entryway is they wanted to maximize the amount of glass within the opening,” says Fuller. “There’s some big side lights surrounding it, and then to make it extremely unique and different, they did a custom lock box where the locking mechanism that occurs on the door that’s not square or rectangle, but more trapezoidal in shape. It was very unique and very different, it’s the only time I’ve actually seen that in my career here at Hope’s.”
Once inside, the sliding glass doors surround the resident and artfully hide shoe storage, coat closet, coffee station and day kitchen. The walls are no longer just walls, but cabinet fronts and statement pieces.
For the entirety of the entryway hall, 60 linear feet of 9-foot, 6-inch tall hot-rolled steel sliding, swing doors and sidelight windows were used.
“The remodeled entryway and hall now have a very sleek and modern appearance. The residents are enjoying the added benefits of a well-lit, inviting area,” Agnew told Hope’s.
[ Read More: PROJECT OF THE WEEK: A WINE LOFT THAT BALANCES MODERN, OLD WORLD STYLES ]

Custom Cabinetry
Hope’s frames are seen throughout the ranch, even in the day kitchen, but not in ways one might think.
The same steel frames used on the interior walls and doors were used as the kitchen’s cabinetry. Glass with a more frosted finish was placed as the cabinet fronts, so owners can see exactly what is in their cabinets while connecting in all areas of the home.
Glass fronts also allow for even more light to pour into the kitchen and the same glazing technique on the entryway frames were used on the cabinets. Instead of a backsplash, Agnew went with even more glass on one of the day kitchen’s walls. This kitchen window spanned 9- by 6-feet.
[ Read More: PROJECT OF THE WEEK: TRANSFORMING A POOL HOUSE WITH TRADITIONAL TIMBER FRAMING ]

High Performance
Fuller says that Hope’s products were ideal for this project not just for their appearance but also for the performance. The Aspen area has strict guidelines when it comes to energy efficiency, but that did not emerge as an issue because of Hope’s fiber reinforced polymer (FRP) used on the ranch’s exterior frames.
“The Aspen area is one of the most stringent areas in the United States when it comes to window and door performance standards,” says Fuller. “They actually have their own codes themselves so with that thermal evolution technology, we were able to meet their strict requirements.”
FRP creates a thermal break, Fuller says, which ensures the windows and doors perform according to code requirements. The window’s U-value, which measures the energy efficiency of a window, must be about .35 in the Aspen area. Hope’s products exceeded this performance standard, according to Fuller.
[ Read More: PROJECT OF THE WEEK: STEEL STEALS THE SHOW IN MULTI-UNIT CONDO BUILDING ]

“That’s the strength and backbone of our system and with the FRP isolator that we add to the steel frame, we don't compromise the strength of the steel frame as an ancillary component that’s added onto it so that way you still have the strength and durability and get the energy efficiency that the climate requires,” says Fuller.
Overall, Fuller estimates the additions of new frames and glass throughout the ranch cost roughly $2 million.








Add new comment