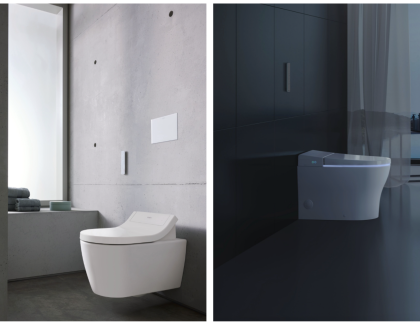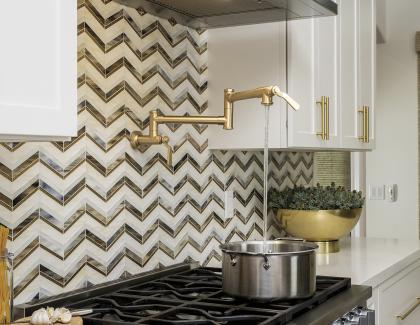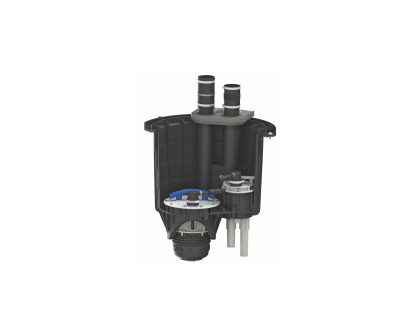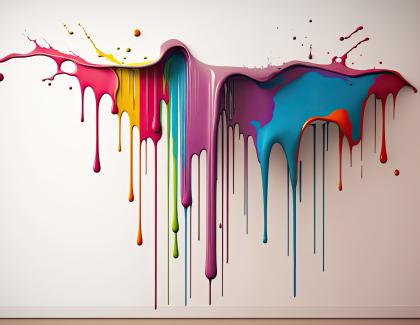Kim Smart of Smart Interiors shares how she transformed a cramped master bathroom into a home spa featuring a waterfall vanity, custom cabinets, and double the shower space.
“One of the standouts is the custom cabinetry painted in a deep gray,” Smart, an interior designer, says. “The unique feature of the cabinetry is the inset mirrors in the linen cabinet, and the mirrors help to add light shimmer and break up all of the wood.”
[Related: CHECK OUT THIS HOUSE'S RENOVATION INTO A CUSTOM CABINET PARADISE]
By angling the top and recessing a TV, Smart designed a space where homeowners can relax without making the layout feel too grid-like.
See the full redesign by watching the video above.
Transcript:
Hi, Kim Smart with Smart Interiors located in sunny San Diego. My clients hired me to help them design a spa-like master bath retreat. What I had to work with was a good sized bathroom, but all of the builder basics, tile and cabinetry, had to go. The massive deck tub dominated the space and for such a good-sized room, the master shower was very small. I'm excited to show you the renovation, and I want to point out the unique features of this master bath, and I hope you'll get some good ideas for your designs.
[ Read More: 7 Quick Remodeling Tips for Tub/Shower Combos ]
Custom cabinets, waterfall quartz countertop vanity
This is what the master looks like now. One of the standouts is the custom cabinetry painted in a deep gray. The unique feature of the cabinetry is the inset mirrors in the linen cabinet, and the tower the mirrors help to add light shimmer and break up all of the wood. The white quartz countertop is a dramatic contrast to the gray cabinets, and we installed a waterfall: the quartz on both ends of the vanity. This means we took the countertops and extended it down the sides of the cabinet, all the way to the floor. It's sleek before this room had a huge tub with a tile deck around it to modernize the space. We selected an oval freestanding tub and placed it on an angle so everything did not feel so lined up against the walls we also built out the wall on an angle so it would follow the angle of the tub. And there wouldn't be dead space behind the tub
[Related: WHAT IS THE DIFFERENCE BETWEEN CUSTOM, SEMI-CUSTOM CABINETS?]
Recess the T.V. and hide the shampoo niche
This allowed the TV to be recessed into the tile. We also added a long niche just above the tub, making it perfect to place a drink. One of the big changes to this room was creating a double shower. Before, the shower was very small and not masterbath-like. What we did was move the toilet closet down, and the space was doubled. Two showerheads and head shower were installed plus a bench; the marble wall tile is a wowser. The gray split stone tile on the floor adds an organic quality. Here's a tip when deciding where to put your shampoo bottle niche opt to, place it on the sidewalls not the wall facing you as you step into the shower. Placing the niche on the sidewalls will help to disguise shampoo bottles and will make the space look cleaner. This master bath went from builder basic to spa heaven and added significant value to my clients home.
Next time, I will show you the dramatic transformation of the living room dining room and entry. It goes from ho-hum to hallelujah! If you like what you see please subscribe and leave me a comment on your favorite part of this master bath renovation see you next time!
[ Read More: This Seattle Woodworking Shop Produces Finely Crafted Tubs ]







Add new comment