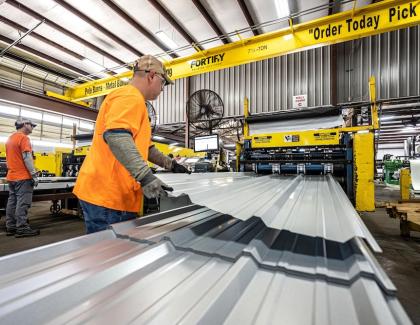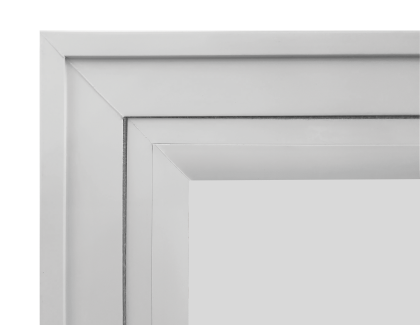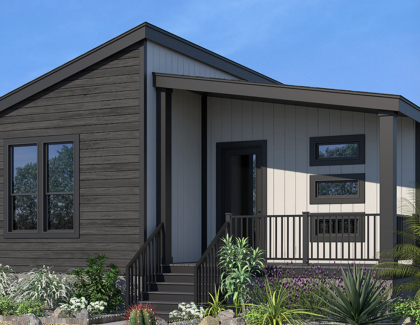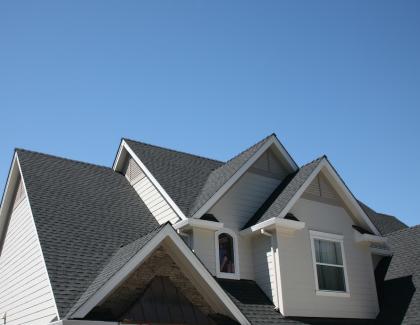The PRODUCTS high-performance demonstration home in Mt Rainier, Md., has reached another milestone. The first floor deck framing is complete, and the main framing has begun.
But the SYMBI Duplex One is not like most houses built in America. Instead of 2x6 studs, with OSB sheathing, and fiberglass insulation, the projects is being done with structural insulated panels (SIPs), a high-performance building panel that consist of two sheets of OSB and a layer of rigid expanded polystyrene or extruded polystyrene foam insulation in between.
Nicole Tysvaer, CEO of SYMBI Homes, says the panels are part of the overall energy efficiency strategy for the project. Each unit will be Zero Energy Ready-certified by the Department of Energy.
[ Read More: SYMBI HOME: PRODUCTS KICKS OFF HIGH-PERFORMANCE DEMONSTRATION PROJECT ]

“SYMBI Homes are built of prefabricated structurally insulated panels (SIPS), which are factory-built and shipped flat,” Tysvaer says. “SIPs create a tight energy-efficient shell, reduce construction waste, and speed up the building process. SIPs also provide more stability over time, compared to a typical stick-framed home. We don’t see settlement cracks and nail pops in SIPs walls, so less maintenance, too.”
The inherent energy efficiency of the system is one of the biggest benefits of SIPs. Because the panels feature continuous insulation and have no studs—no thermal bridge—the walls offer a higher R-value than a traditional building envelope. For example, a 4½-inch thick SIP wall has an R-value of 14 to 20 depending on the type of foam; a 6½-inch wall is 21 to 30; and an 8¼-inch wall is 28 to 38. Thicker walls—up to 12½ inches—offer R-values from 42 to 58, the industry says. In general, SIPs with extruded polystyrene has a higher R-value.
One of the most important benefits with SIPs is the built-in predictability, Tysvaer says. “What you don’t have in a stick-frame house is that everything is being done by hand, piece by piece. And you don’t know if you’re going to get the best quality of lumber or the best quality of workers on site.”
[ Read More: SYMBI HOME UPDATE: FOUNDATION SLAB GETS POURED, DECK FRAMING BEGINS ]

But SIPs offer another benefit for the builder.
“With the rising costs of lumber, we estimate that SIPs walls are now only marginally more expensive than stick-framed,” Tysvaer continues. “Plus, we save on labor costs because of the expedited installation process. The exterior walls of Symbi Duplex One, a two-story building of more than 6,000 square feet, took less than 10 days to frame with SIPS.”
A startup founded by Tysvaer and Matt Kulp, Symbi Homes aims to reinvent single-family home design and construction with an emphasis on wellness, energy-efficiency, and technology. Tysvaer says key features of the SYMBI duplex, and in fact all future SYMBI homes, will include air and water filtration, a highly insulated pre-fabricated shell, and ongoing home performance monitoring.
Consisting of two side-by-side attached dwellings, the SYMBI Duplex One will each measure 2,260 square feet of above-ground heated living space and 950 square feet of finished basement/in-law suite with separate entrance. Each will feature five bedrooms and 3.5 bathrooms, a universally designed first floor guest suite, and a two-car off-street parking space per unit.
Next week, we unveil the 3-D rendering of the house, giving readers an exclusive glimpse of how the interiors and exteriors.
[ Read More: IS IT TIME TO GIVE STRUCTURAL INSULATED PANELS A SECOND LOOK? ]








Add new comment