Interior designer Rebecca Robeson shares how she reimagined a five-bedroom, three-bath beach house with 2,000 square feet to maximize the space while adding upscale modern details.
“Rebecca had to do some serious magic in this place because these rooms are so tiny,” Robeson says. “For those of you who like tiny space videos, you're gonna get a twofer here. You're gonna get the beach house and all its glory and a bunch of tiny space bedroom decorating ideas.”
[ Related: WHAT IS THE DIFFERENCE BETWEEN CUSTOM, SEMI-CUSTOM CABINETS? ]
By adding alcoves in the walls and redesigning cramped room layouts, Robeson transformed the modern beach house without expanding the footprint. Space-saving details include a recessed 70-inch flatscreen, a unique pedestal sink with a floor-mounted faucet, custom, sleek cabinetry in the kitchen and bathrooms, and strategic mirror placement.
Watch the video to see the rest of her tips and tricks.
Transcript: “The Beach House Reveal”
Hi, I'm Rebecca Robeson. Welcome to Robeson Design, and today is such a big day for me. The day has finally come. I've been working on this for a long time. This is what we refer to as the Beach House. Clearly this is an absolutely amazing location right on the sand.
[Related: TEXAS HOME MAKES INDOOR AIR QUALITY A PRIORITY]
Big changes to a tiny beach home
Now this house, get this it's only 2,000 square feet. That's not a very big house but you know what it has five bedrooms and three bathrooms in only 2,000 square feet. Do you know what that tells me and what it should tell you? Rebecca had to do some serious magic in this place because these rooms are so tiny. For those of you who like tiny space videos, you're gonna get a twofer here. You're gonna get the beach house and all its glory and a bunch of tiny space bedroom decorating ideas. “So join me as I show you the before pictures before we enter
every single room, and then what I did to make it absolutely magical follow me.
[Related: CHECK OUT THIS HOUSE'S RENOVATION INTO A CUSTOM CABINET PARADISE]
Major renovations bring new life to modern beach house decor
We essentially pretty much gutted it and started all over. Brand-new wood flooring, I went with a 8-inch wide plain, and it's hearty. It's actually the color of sand. I did that on purpose because I wanted the client not to feel like it was too precious. I want it to be earthy and they can use it every day no matter what their condition. They can even sit on the sofa in wet bathing suits if they want to. So what do you think? Is this amazing or what? Clearly so much airier and brighter and lighter and actually I think that the room looks larger. What do you think? This used to have an l-shaped sofa so now I have arched sofas on either side a direct shot and guess what total symmetry at your first impression when you walk into this room.
See the full transcript here.
[Related: MIXED METALS, NAVY BLUE KITCHEN ISLAND STAR IN LUXURY KITCHEN MAKEOVER]


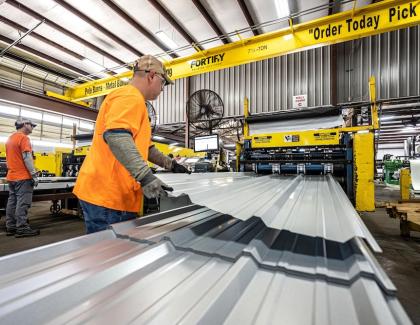
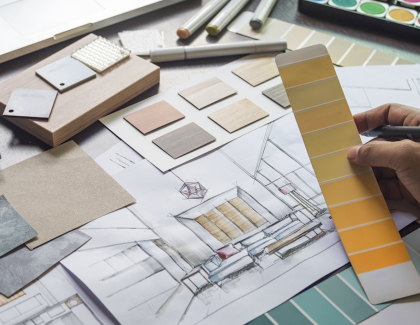
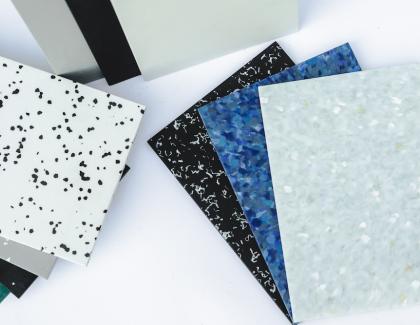
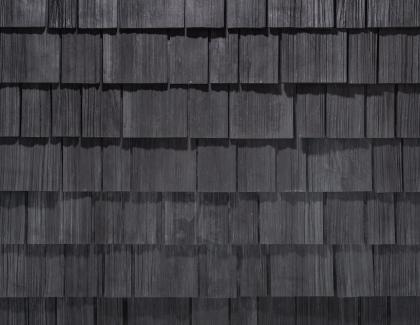
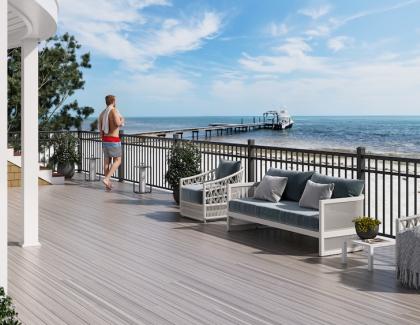
Add new comment